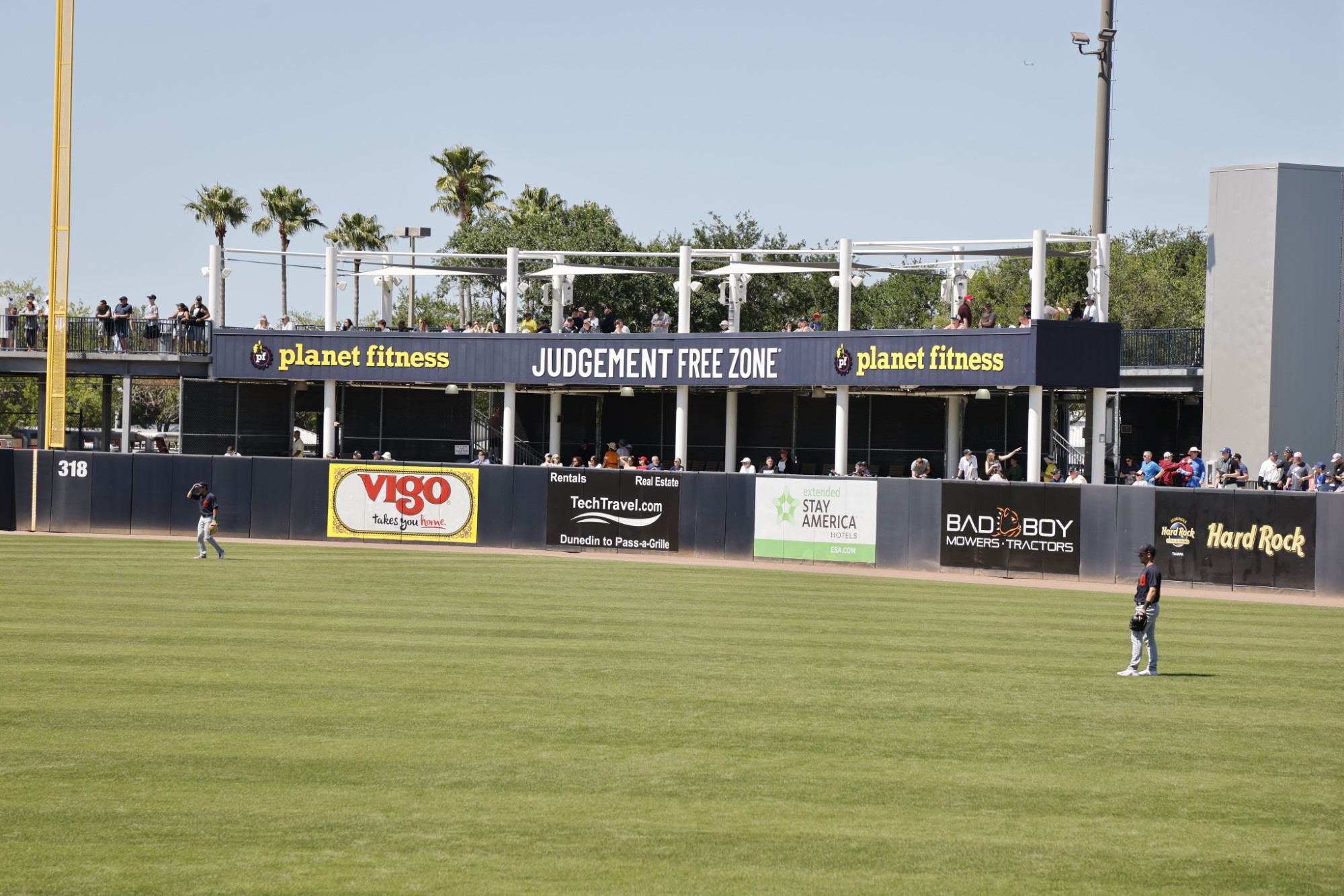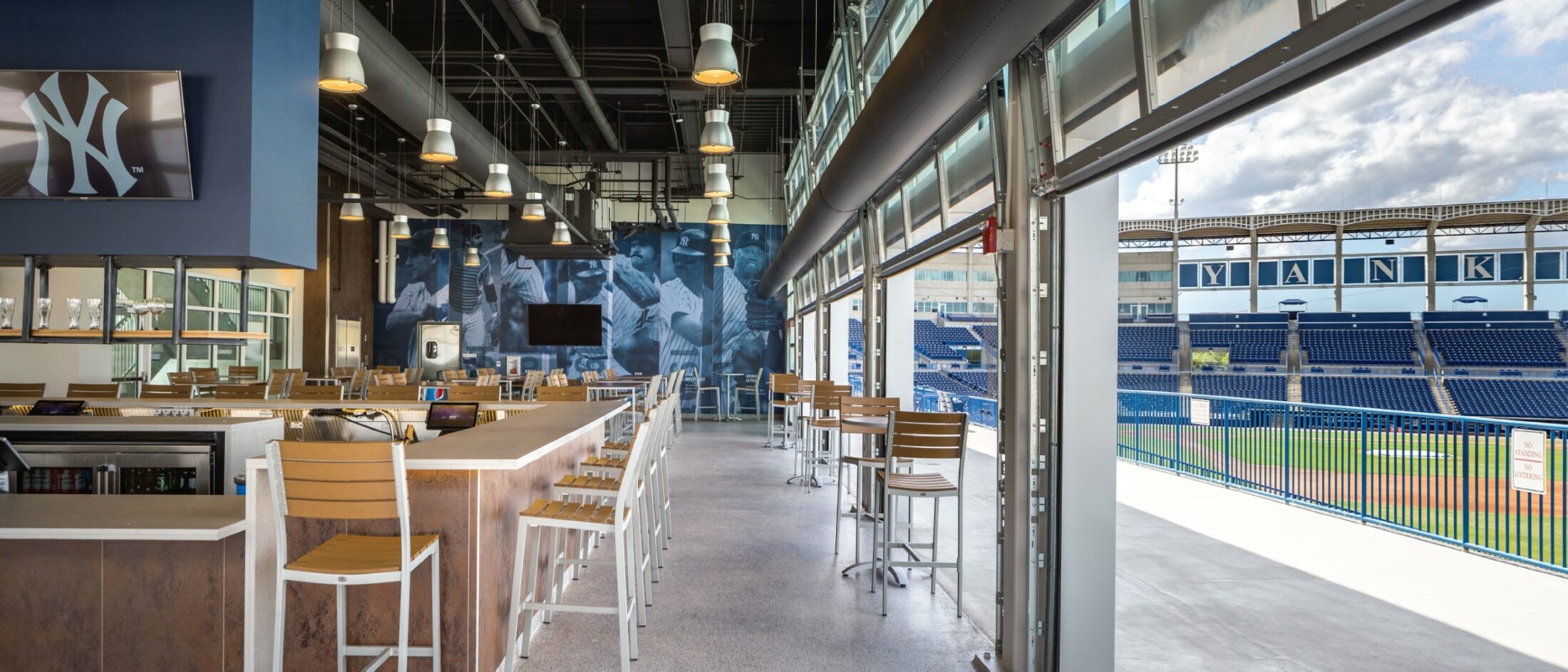With 12 distinctive event spaces spanning over 60,000 square feet, George M. Steinbrenner is the perfect canvas for creating one-of-a-kind moments. From intimate corporate meetings to lively birthday parties and expansive trade shows, our versatile event venue in Tampa can accommodate events of all types and sizes. Explore the possibilities and turn your next event into an unforgettable experience!
Pavilion
The Pavilion offers more than 5,000 square feet of flexible event space accommodating as many as 400 guests for events such as corporate meetings, weddings, and holiday parties. The Pavilion features large picture glass windows overlooking two playing fields as well as outdoor patio space perfect for pre-event cocktails or appetizers. The space also includes two 75-inch programmable high-definition televisions that can be programmed to display custom messages for your event.
| Max No. of Guests | 400 |
| Setting | Indoor |
| Square Feet Area | 5,000 |
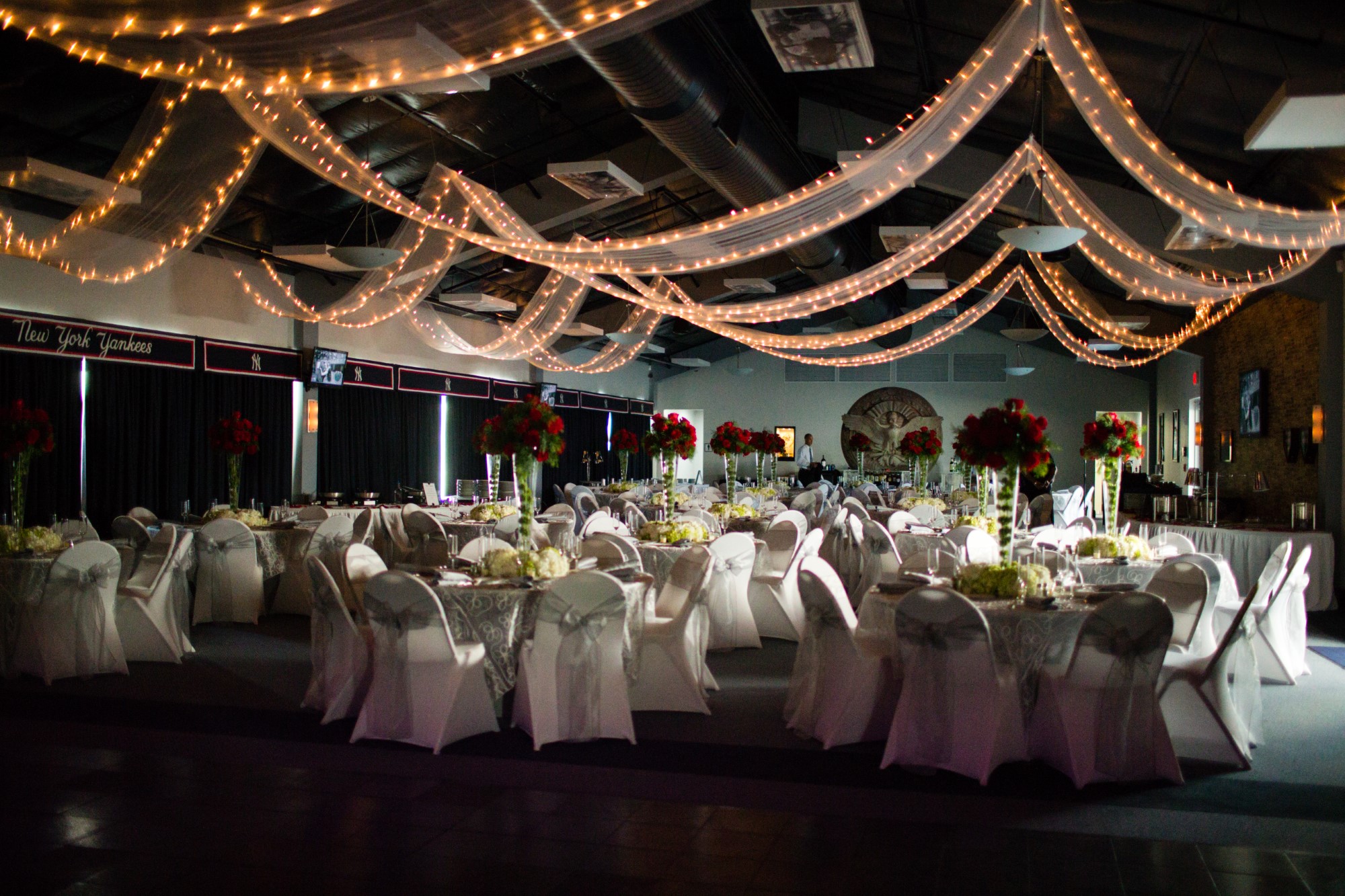
AnyDesk Dugout Club
The AnyDesk Dugout Club provides 3,000 square feet of elegant indoor event space for up to 200 guests. Located directly behind home plate and a short walk to the playing field, this space offers flexibility for those looking to combine a corporate event with an on-field baseball element or those looking for a unique space that offers a warm and intimate feel. High-definition televisions can be programmed to display a variety of custom messages for your event.
| Max No. of Guests | 200 |
| Setting | Indoor |
| Square Feet Area | 3,000 |
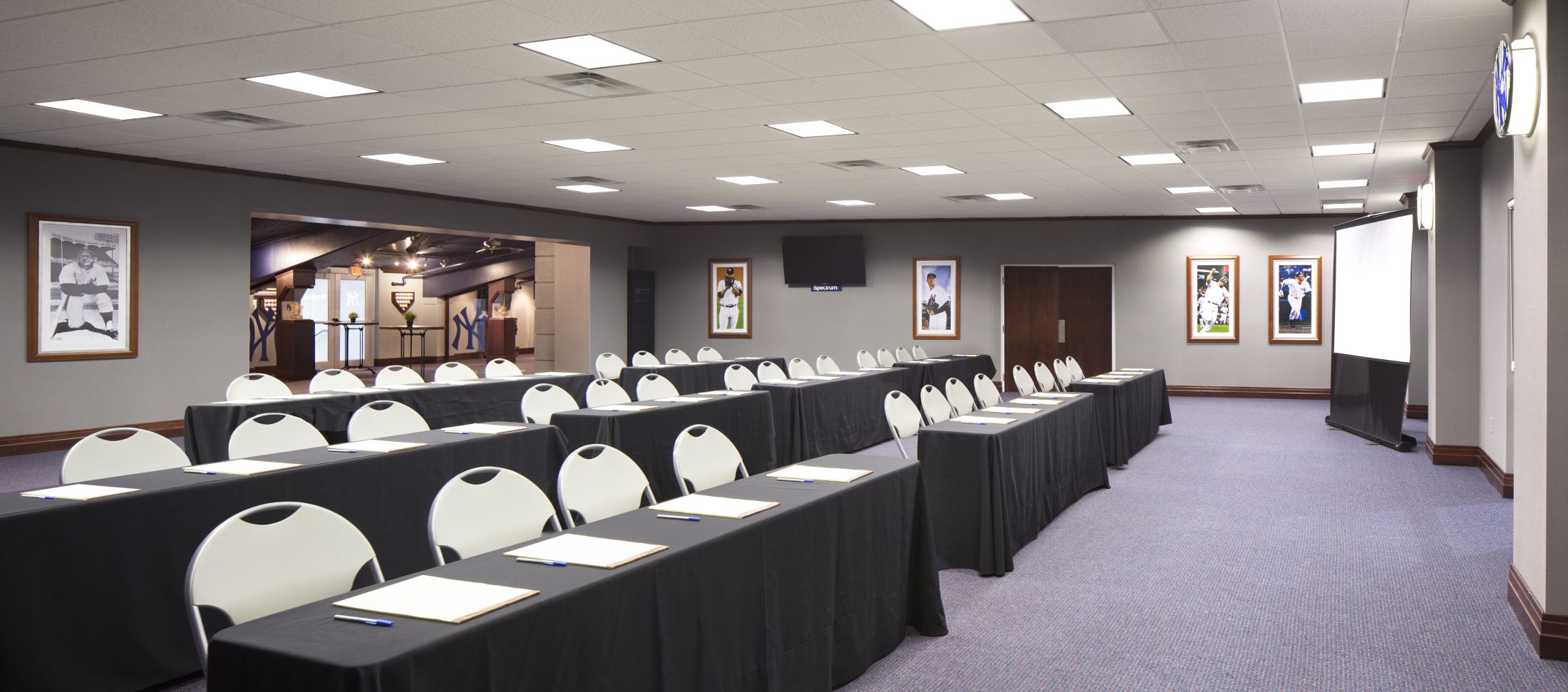
Bullpen Club
The Bullpen Club combines more than 6,500 square feet of event space between the first-floor club and the second-level rooftop deck. Located on the first base side of the field, the Bullpen Club is perfect for social events like holiday parties, birthday parties, rehearsal dinners and more. This space features 15 high-definition programmable televisions, floor-to-ceiling overhead doors and beautiful views of the playing field.
| Max No. of Guests | 450 |
| Setting | Indoor/Outdoor |
| Square Feet Area | 6,500 |
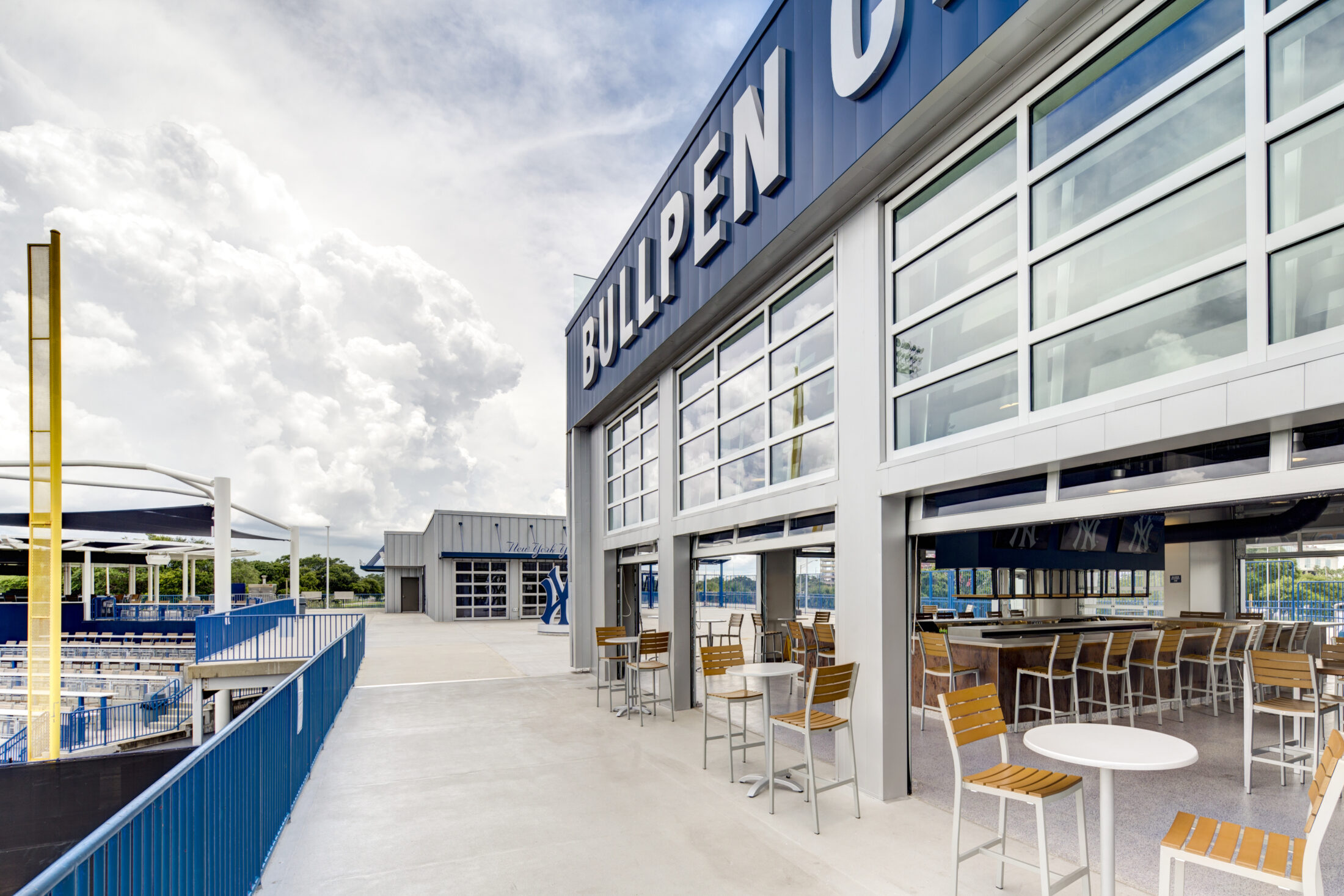
Fifth Third Bank Club
The Fifth Third Bank Club offers more than 6,000 square feet of event space between the first floor club and second level rooftop deck. Located on the third base side of the field, the Club is perfect for social and private events like holiday parties, birthday parties, wedding rehearsal dinners and more. This space features 12 high-definition programmable televisions, trendy roll-up, floor to ceiling overhead doors, social sitting areas with sofas, and beautiful views of the playing field.
| Max No. of Guests | 400 |
| Setting | Indoor/Outdoor |
| Square Feet Area | 6,000 |
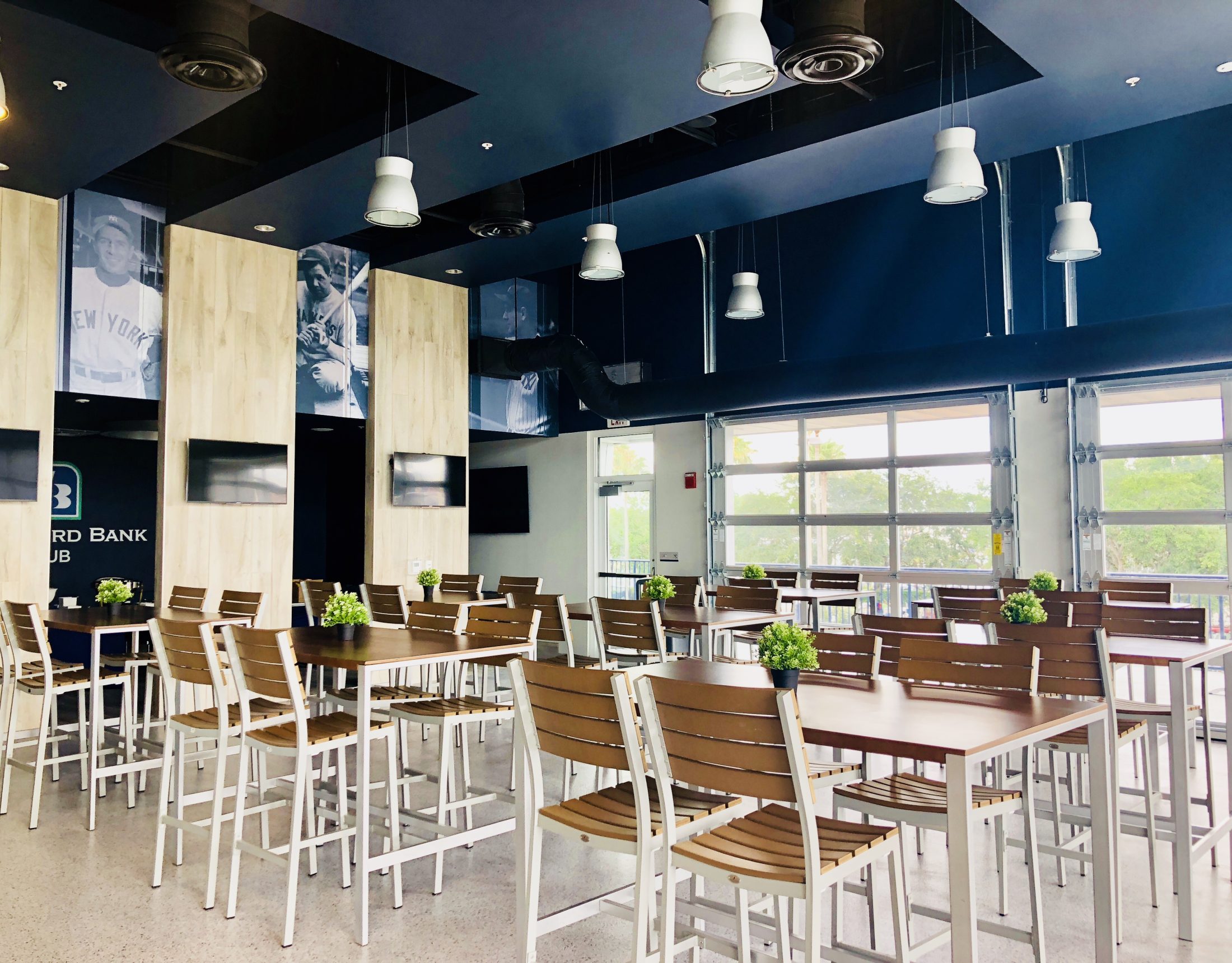
Seminole Hard Rock Cabanas
The Seminole Hard Rock Cabanas are George M. Steinbrenner Field’s most unique event space offering 5,000 square feet and inspiring views of the playing field. Located in right-center field directly next to the Right Field Terrace, The Cabanas can be divided into 8 individual spaces or opened into one large space. High top tables and chairs, or table rounds can be used in addition to resort-style furnishings for those desiring a “beachside” feel.
| Max No. of Guests | 100 |
| Setting | Outdoor |
| Square Feet Area | 5,000 |
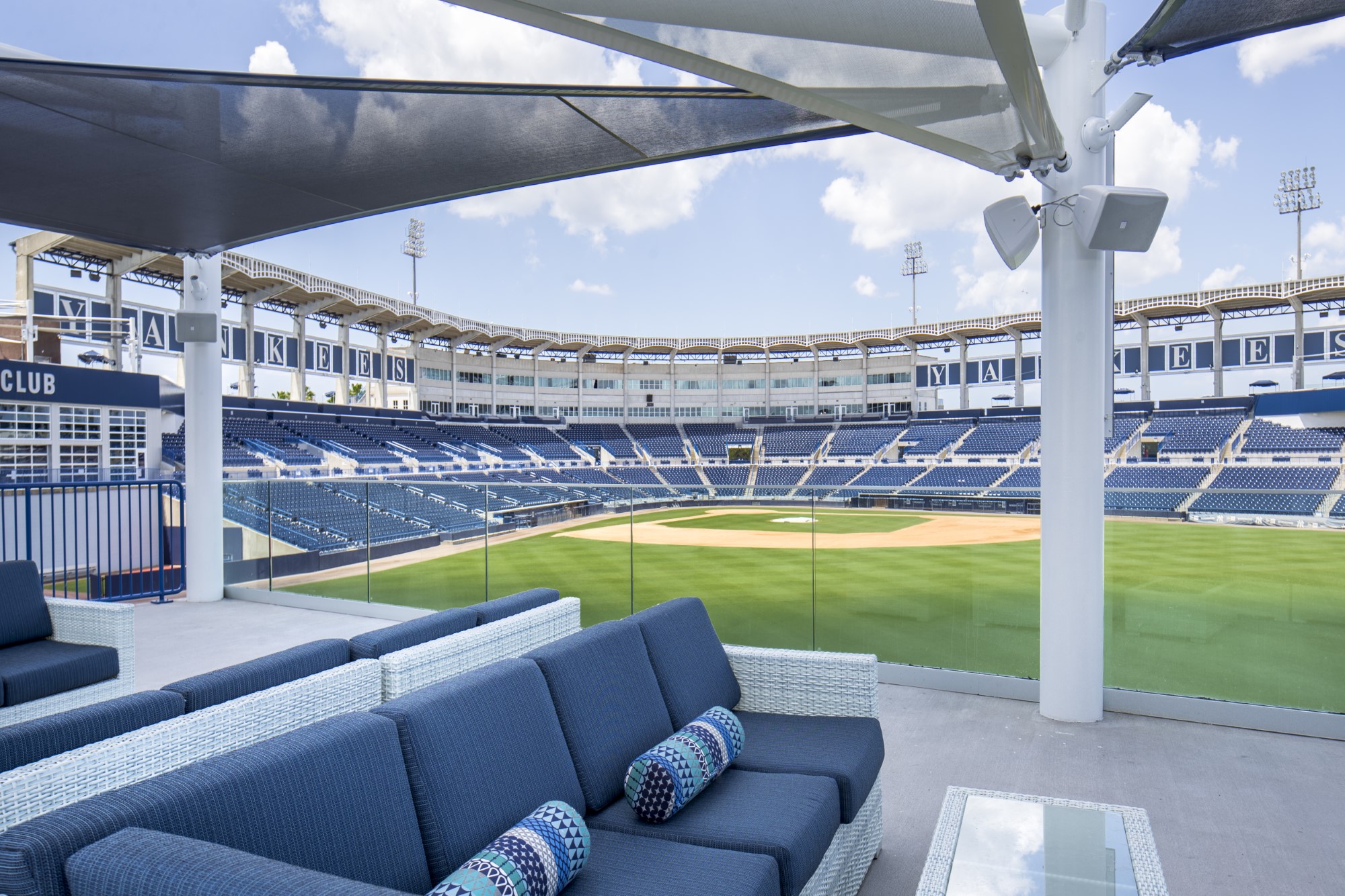
Right Field Terrace
The Terrace is an expansive space featuring multi-level seating, spacious walkways, shade screens, unobstructed field views and a circular outfield bar. It is a unique space on its own or as an accompaniment to the Bullpen Club and Plaza.
| Max No. of Guests | 126 |
| Setting | Outdoor |
| Square Feet Area | 5,000 |
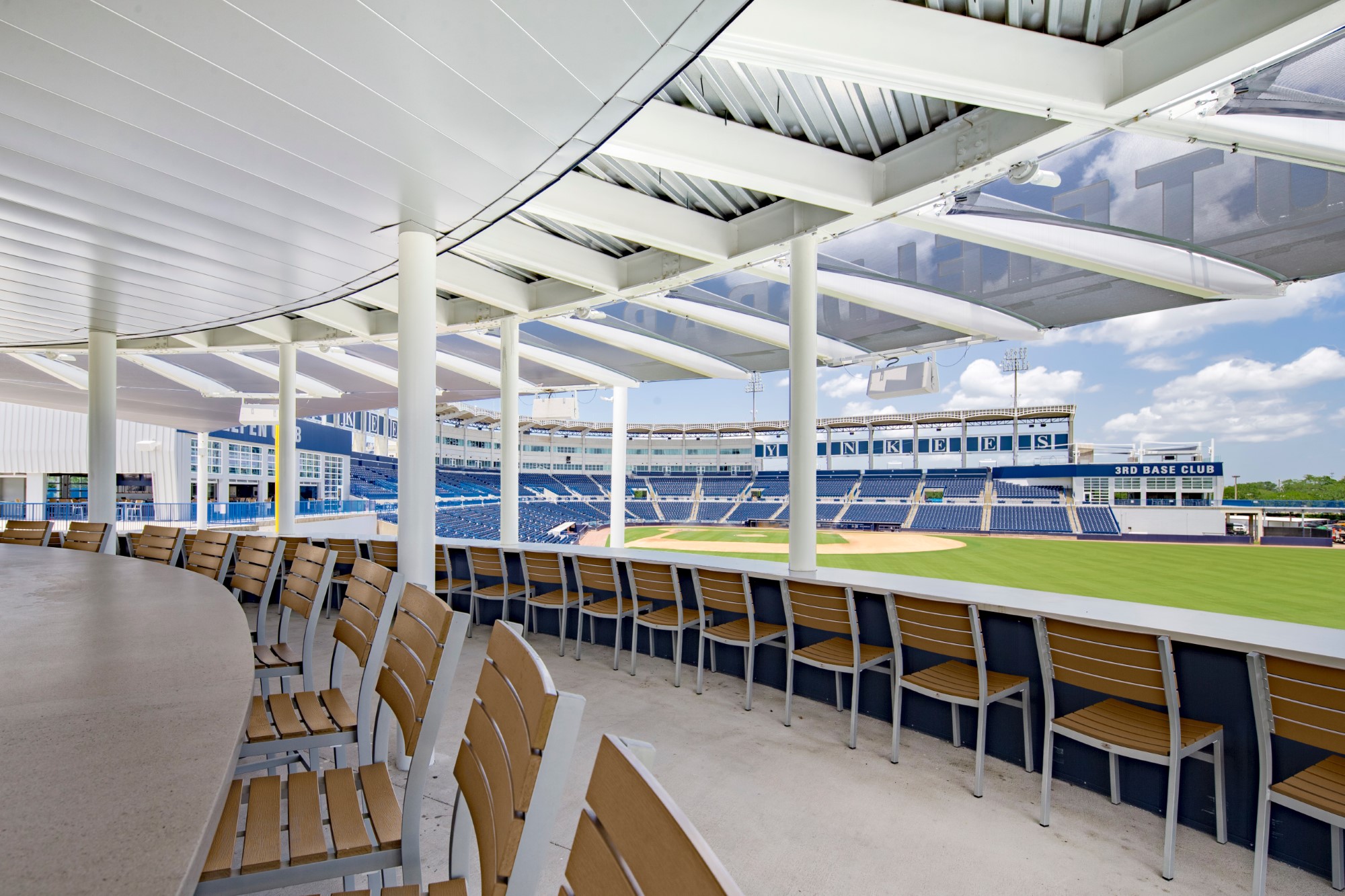
LECOM Luxury Suites
The LECOM Luxury Suites are perfect for game day baseball action and non-game day events that require individual spaces or breakout sessions. The 12 suites are located on the 3rd floor of George M. Steinbrenner Field and can accommodate up to 20 guests each. Every suite features bar top seating, a high definition television, and an outdoor seating area that overlooks the playing field.
| Max No. of Guests | 20 |
| Setting | Indoor/Outdoor |
| Square Feet Area | 320 |
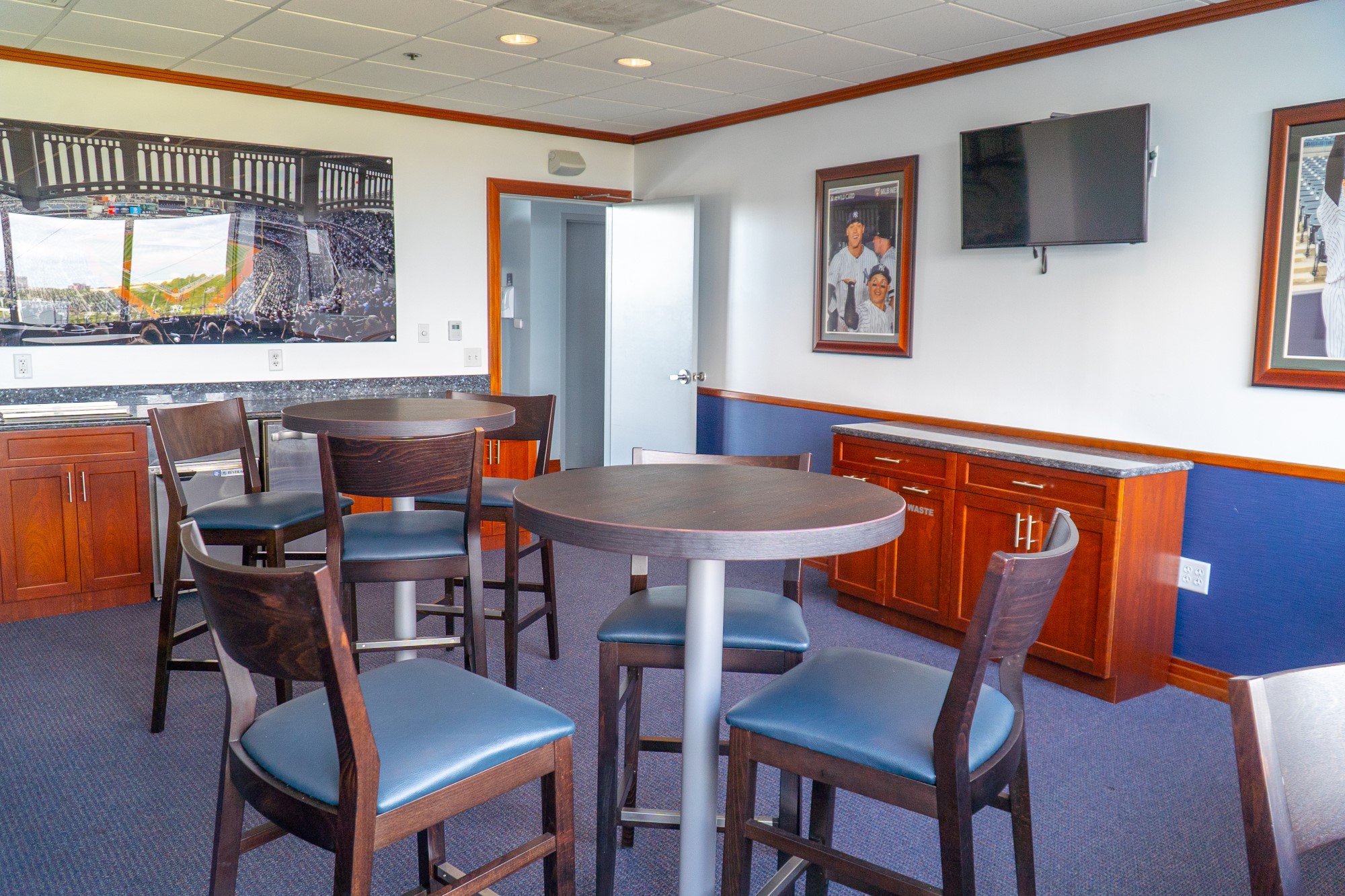
Plaza
The Plaza is located in right field and is a great space to be used for galas, fundraisers, vendor events, or cocktail receptions. Featuring a large-scale statue of the iconic NY logo and incredible views of the playing field, The Plaza is the perfect space by itself or as an accompaniment to the Bullpen Club and/or Right Field Terrace.
| Max No. of Guests | 200 |
| Setting | Outdoor |
| Square Feet Area | 5,000 |
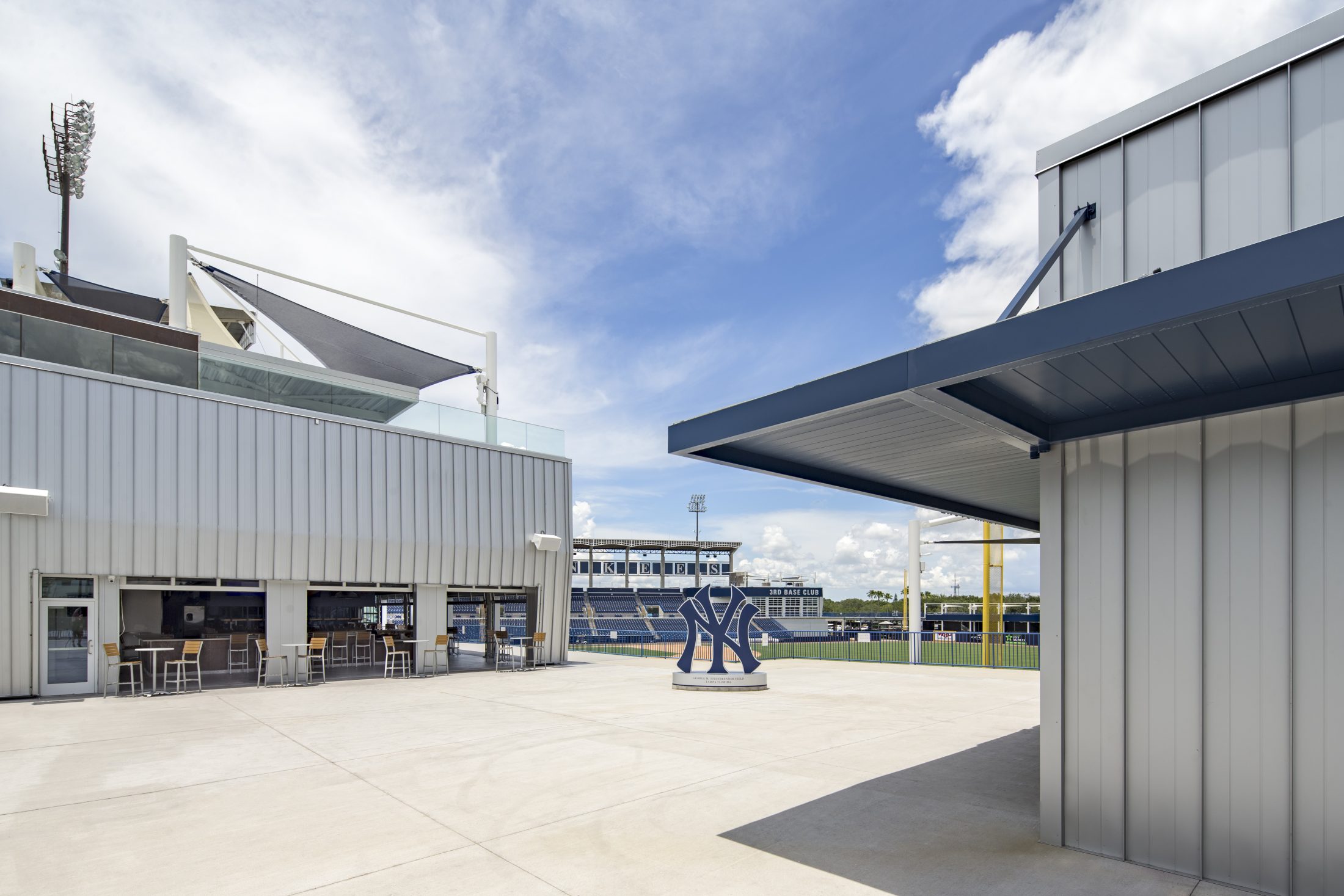
Concourse
The Concourse stretches from left field to right field and is the perfect area for a large group event that requires versatility and space. Concourse options could include receptions, sit-down dinners, job fairs, or trade shows. This 30,000 square foot space overlooks the grounds of George M. Steinbrenner Field on one side, with partial views of the playing field on the other. This open-air, covered space can accommodate events for up to 500 guests.
| Max No. of Guests | 500 |
| Setting | Outdoor |
| Square Feet Area | 30,000 |
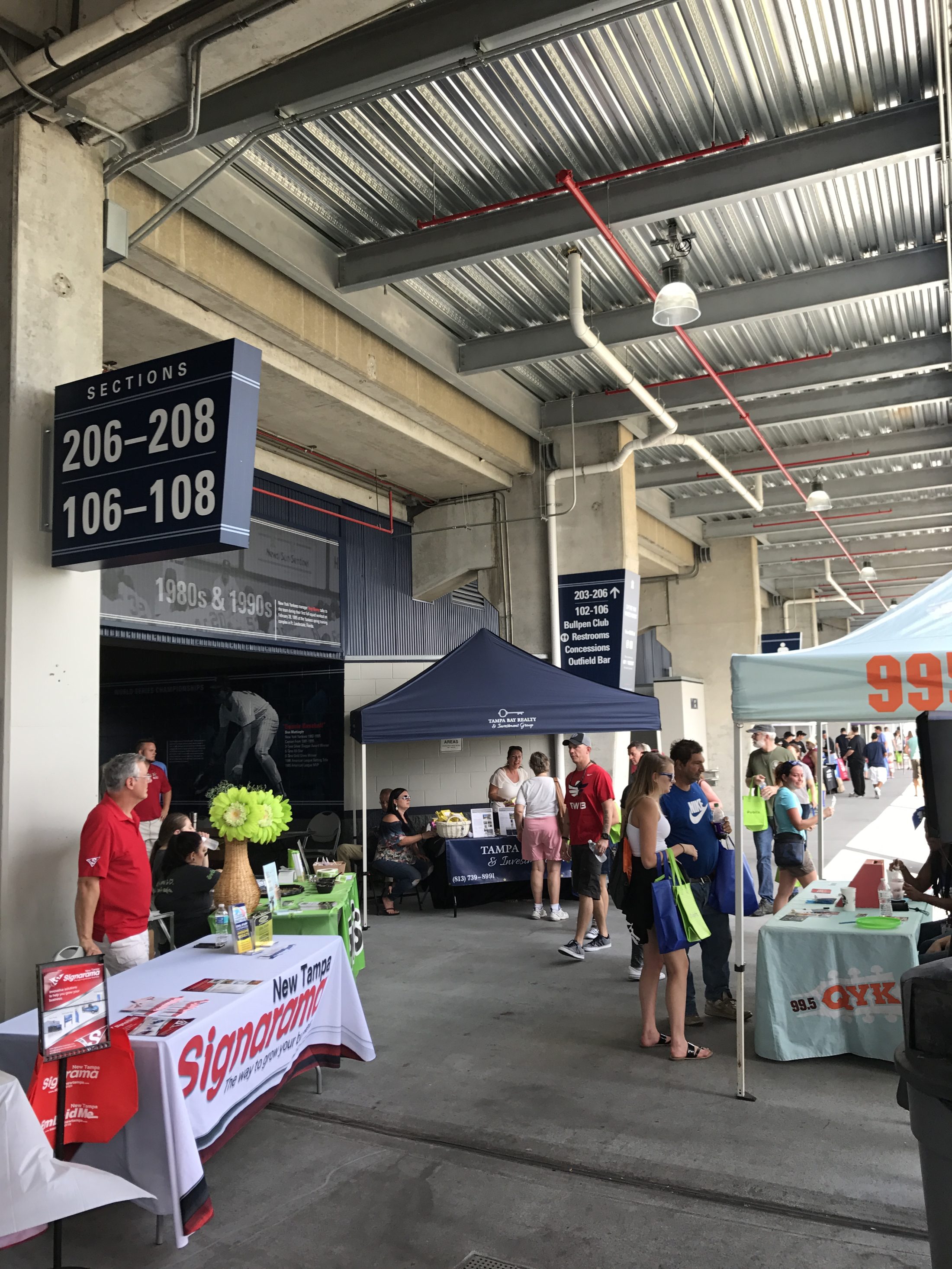
GMS Playing Field
Our premier field features a plush playing surface, a high-definition video board, stadium lights, and stadium seating for over 10,000. This space is ideal for large scale events and productions, such as corporate events, private parties, galas, concerts, commercial shoots, batting practice events, company kickball, movie nights, and baseball tournaments.
| Max No. of Guests | 10,000 |
| Setting | Outdoor |
| Square Feet Area | 88,000 |
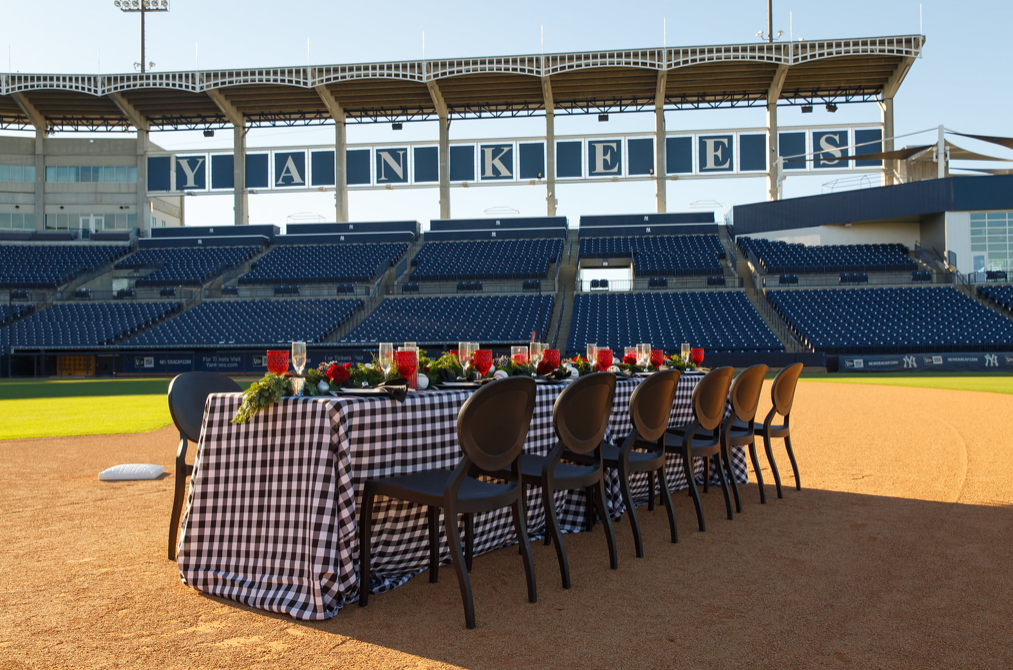
Warning Track
The Warning Track averages about 14 feet in width and runs the entire perimeter of the baseball field. On a non-game day, the Warning Track may be set with limited seating and/or staging for your fundraiser, conference, vendor event, concert or bar/bat mitzvah.
| Max No. of Guests | 5000 |
| Setting | Outdoor |
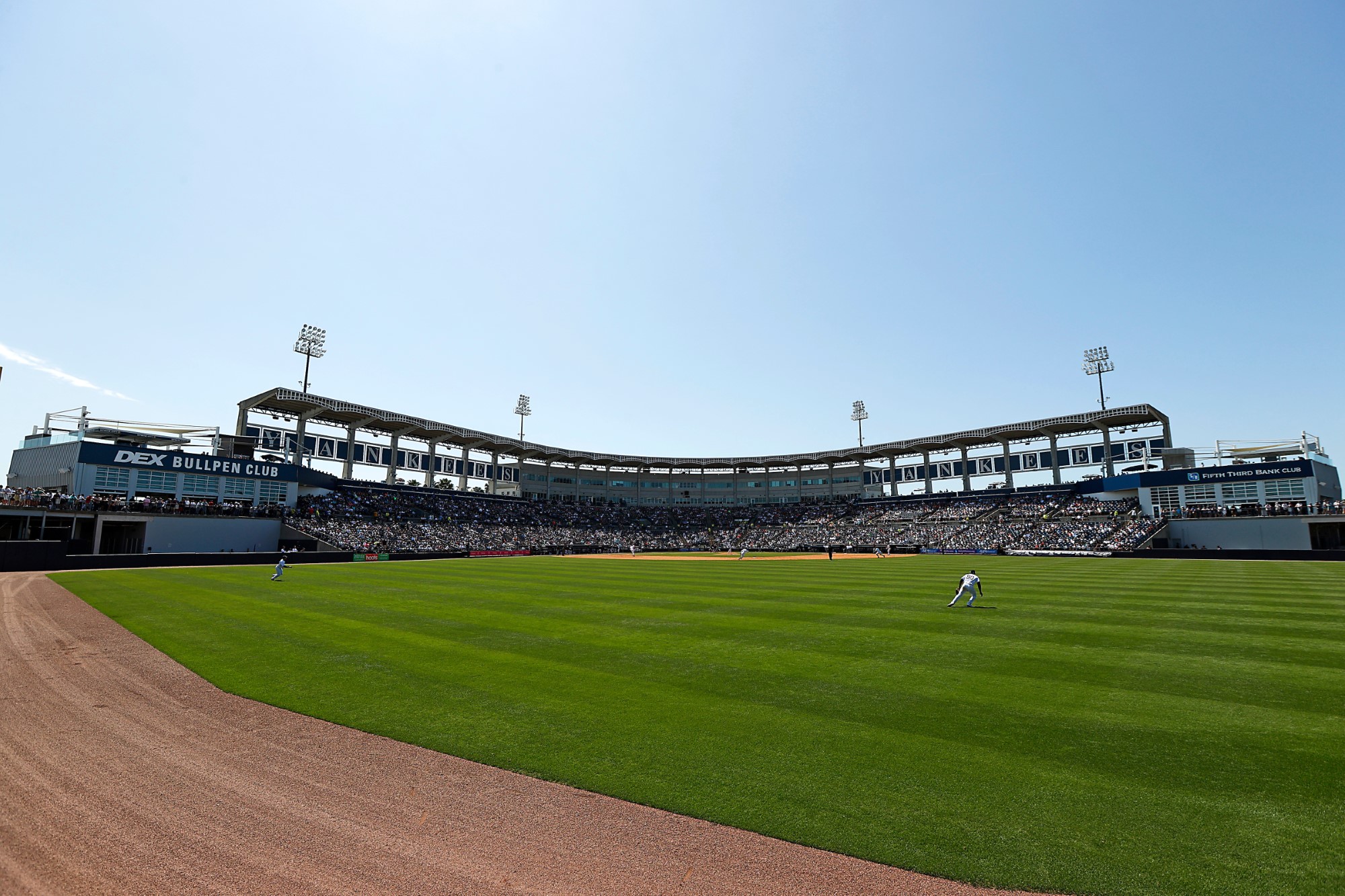
Planet Fitness Zone & Boardwalk
The Planet Fitness Zone & Boardwalk is our most unexpected event space. The expansive outfield walkway’s 25,000 square feet can accommodate up to 400 guests. It’s an impressive setting for large events such as trade shows, job fairs or any event that is looking to impress with the beautiful backdrop of the field. This space offers bar top seating along the entire outfield wall and can be combined with adjacent event spaces to accommodate more guests.
| Max No. of Guests | 400 |
| Setting | Outdoor |
| Square Feet Area | 25,000 |
